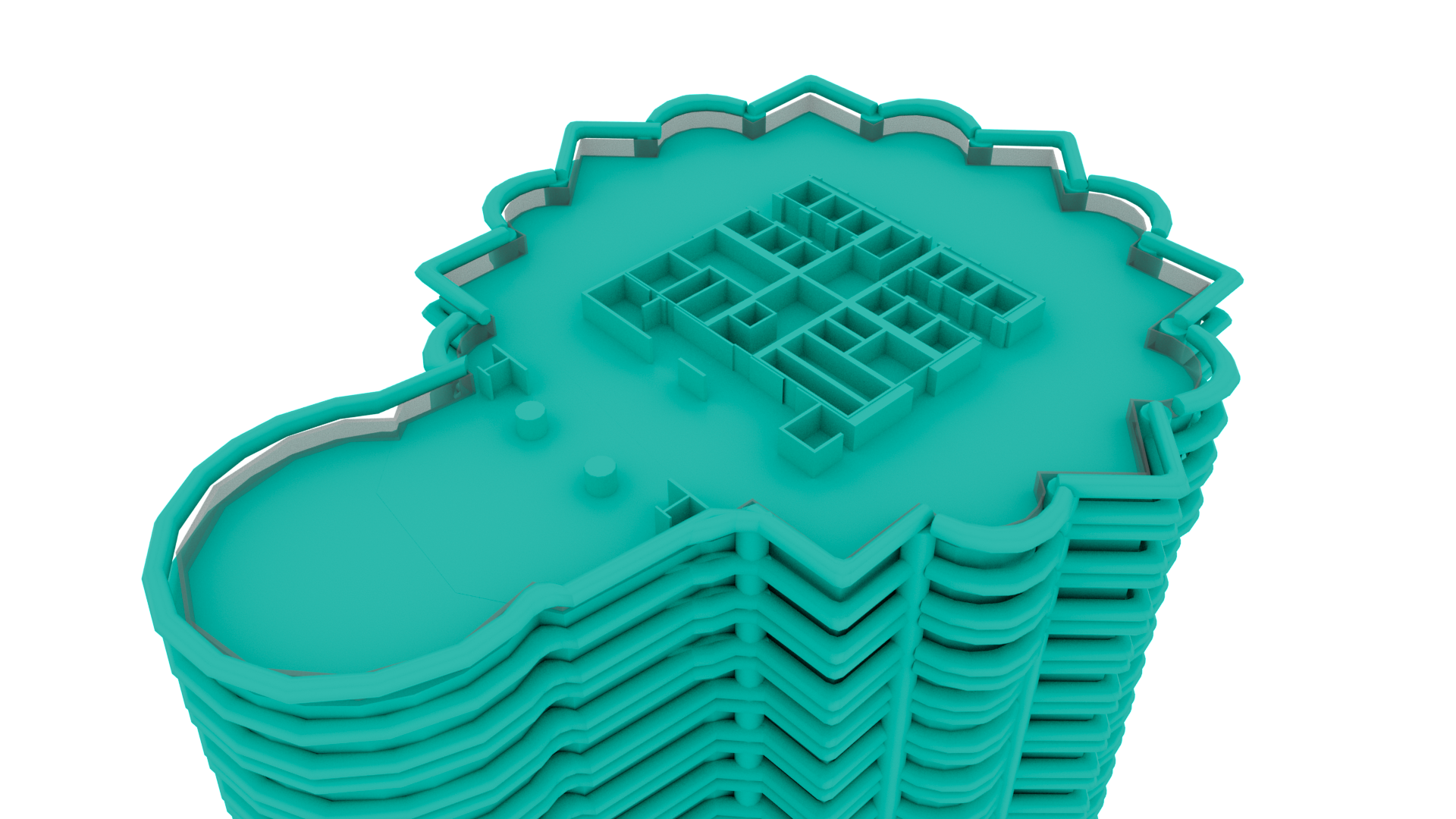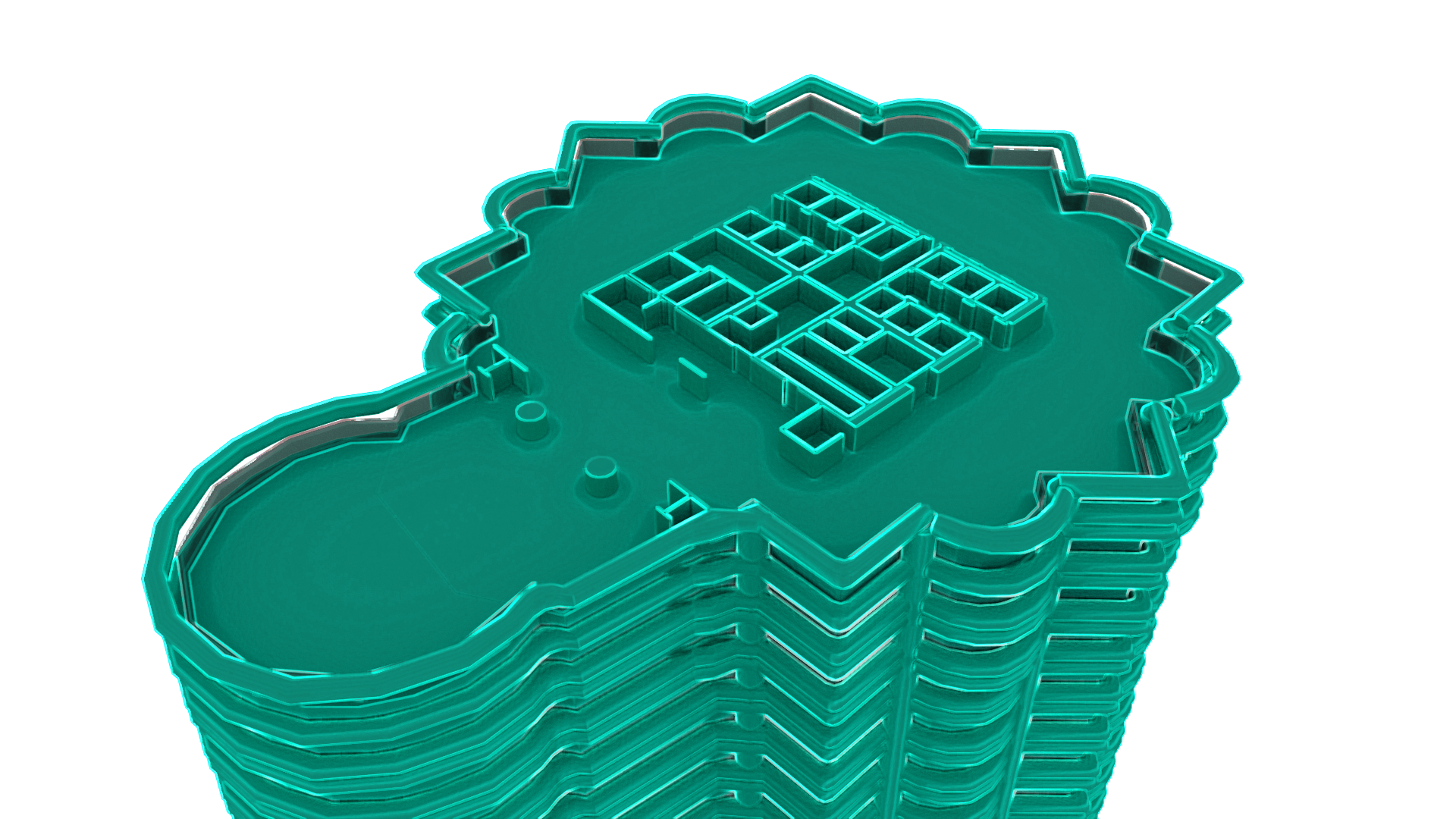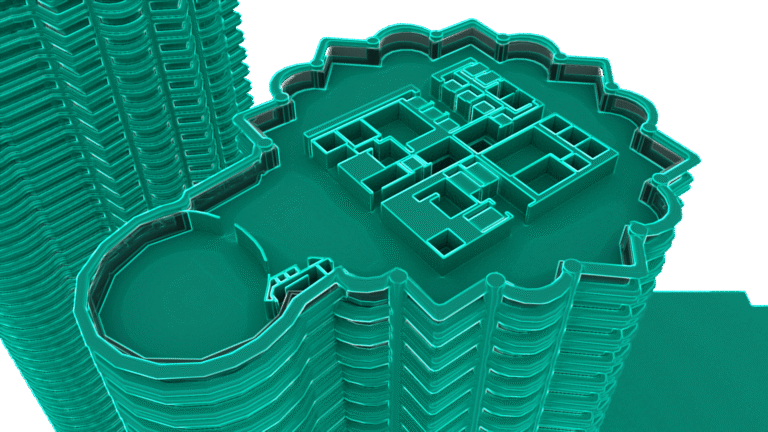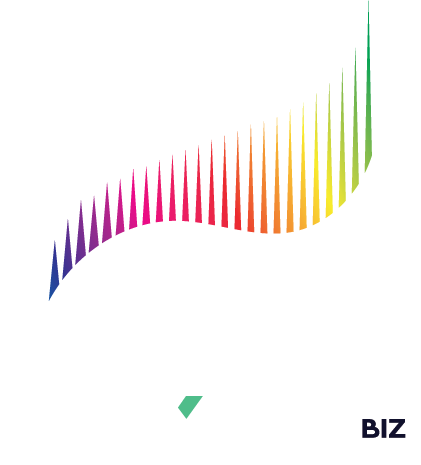Case Overview
This project involved transforming a standard KLCC floor plan into a visually striking outline with a glowing effect for each sketch. The goal was to create a modern, eye-catching representation of the iconic KLCC layout, enhancing its aesthetic appeal for the client’s promotional materials.
The Brief
The client requested an edit of the KLCC floor plan to convert it into a glowing outline format. Each section of the floor plan needed to stand out with a luminous effect, maintaining clarity while adding a futuristic and dynamic visual style suitable for marketing purposes.
Our Approach
Using Adobe Photoshop, we meticulously edited the original KLCC floor plan. The process involved:
- Tracing and Outlining: Converting the floor plan into clean vector outlines to ensure precision.
- Outer Glow Effect: Applying a glowing effect to each outline using Photoshop’s layer styles, adjusting opacity, spread, and color to achieve a balanced, radiant look.
- Color and Contrast: Selecting a glowing hue (soft white with a hint of blue) to complement the modern aesthetic while ensuring the plan remained legible.
- Before and After Comparison: Preparing side-by-side visuals to showcase the transformation from the original to the glowing outline version.
The Results
The final artwork delivered a sleek, glowing outline of the KLCC floor plan, enhancing its visual impact while preserving the structural details. The glowing effect added a premium, futuristic feel, perfectly aligning with the client’s vision for their promotional campaign. The before-and-after visuals highlighted the dramatic transformation, earning positive feedback for both creativity and functionality.
TOWER 1 FLOOR 41
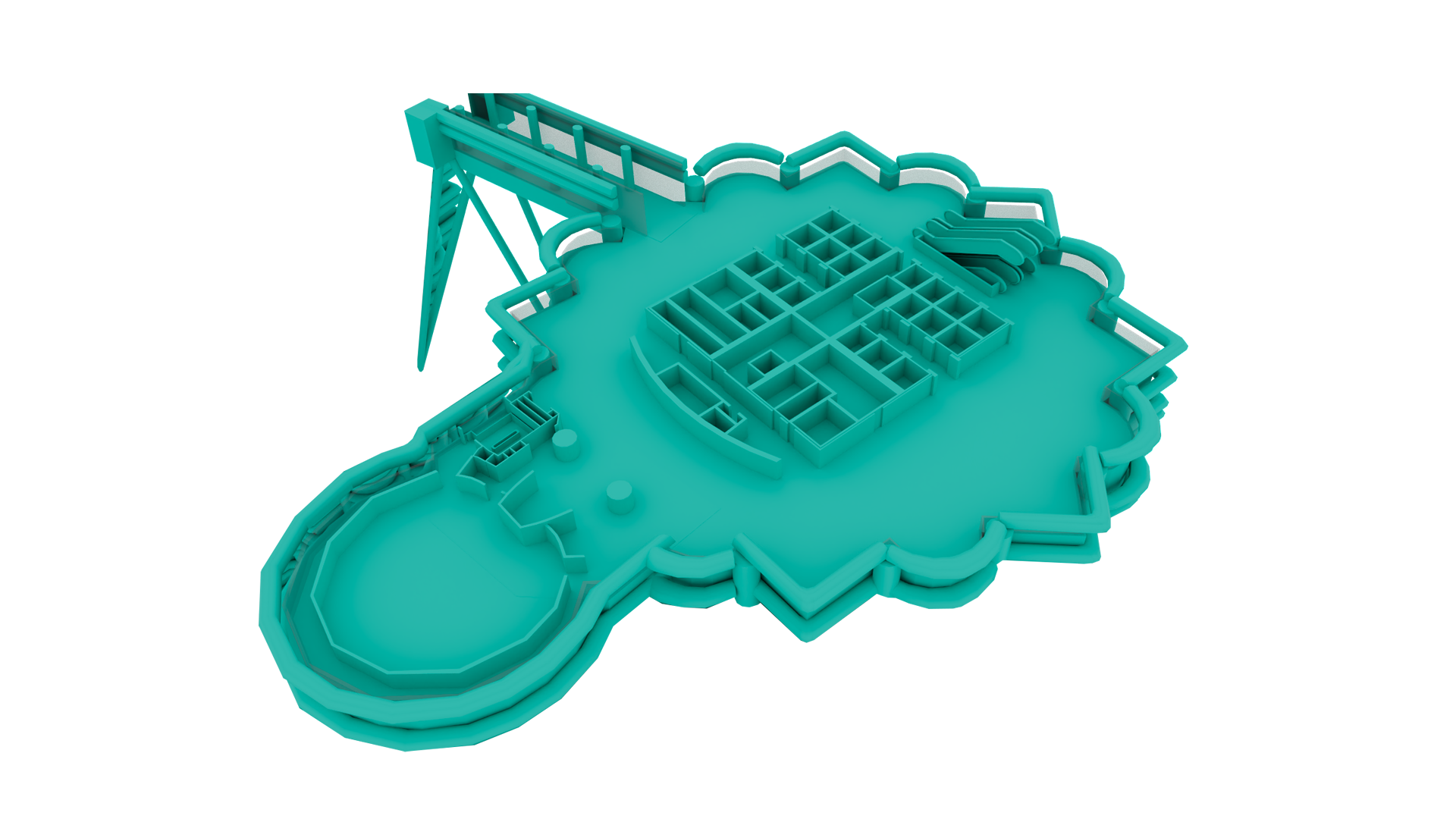
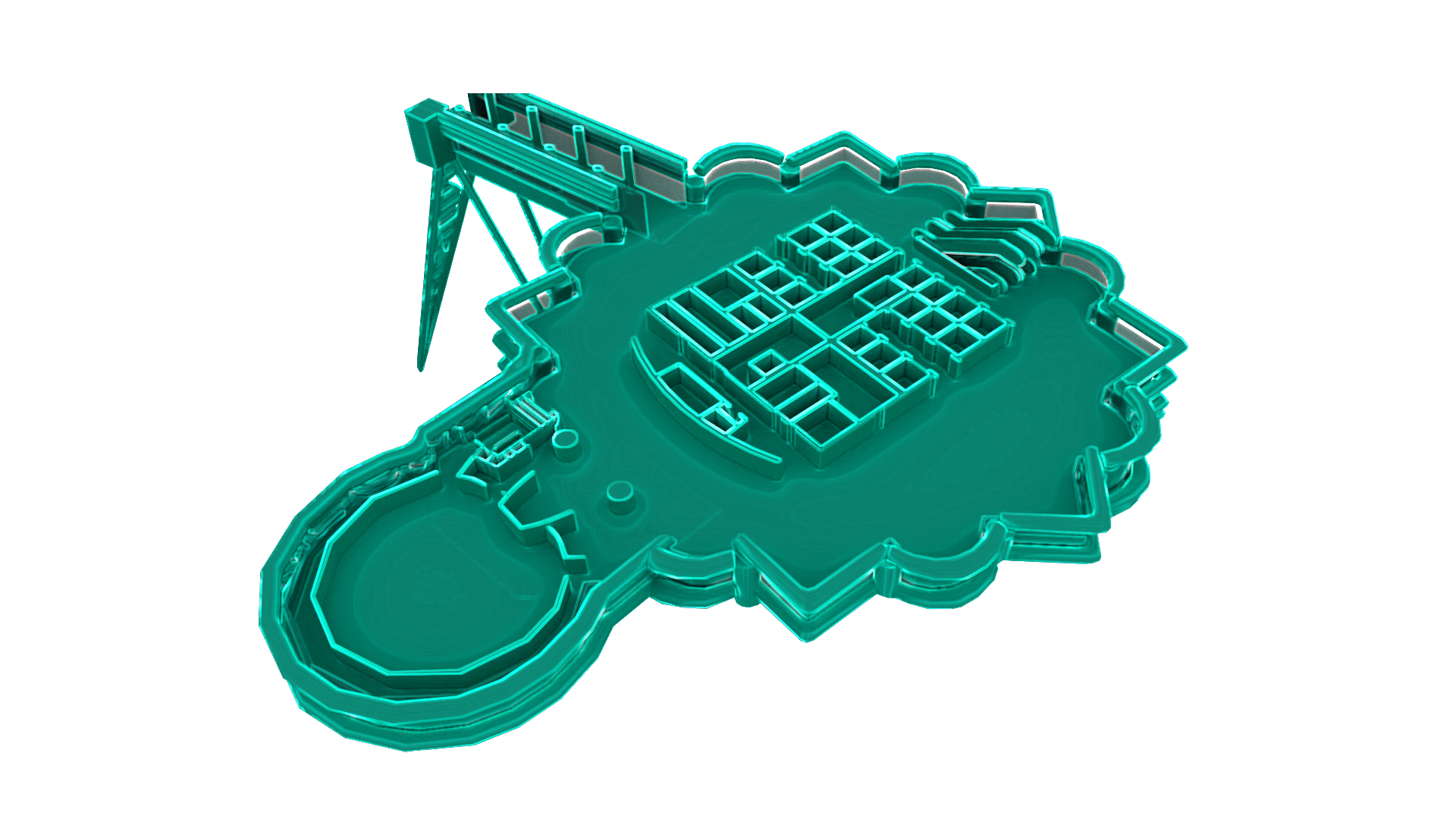
HIGHZONE_GENERAL
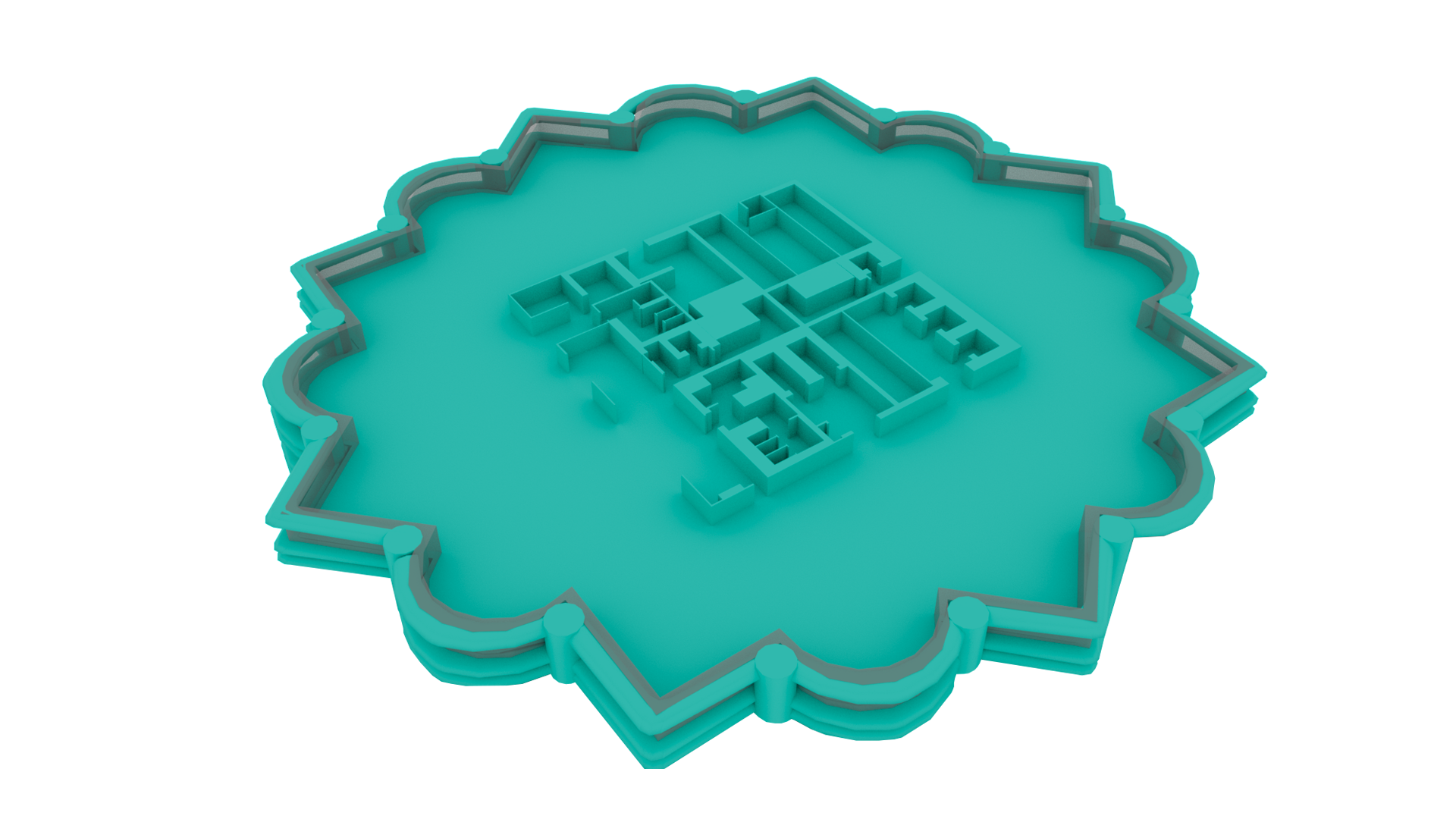
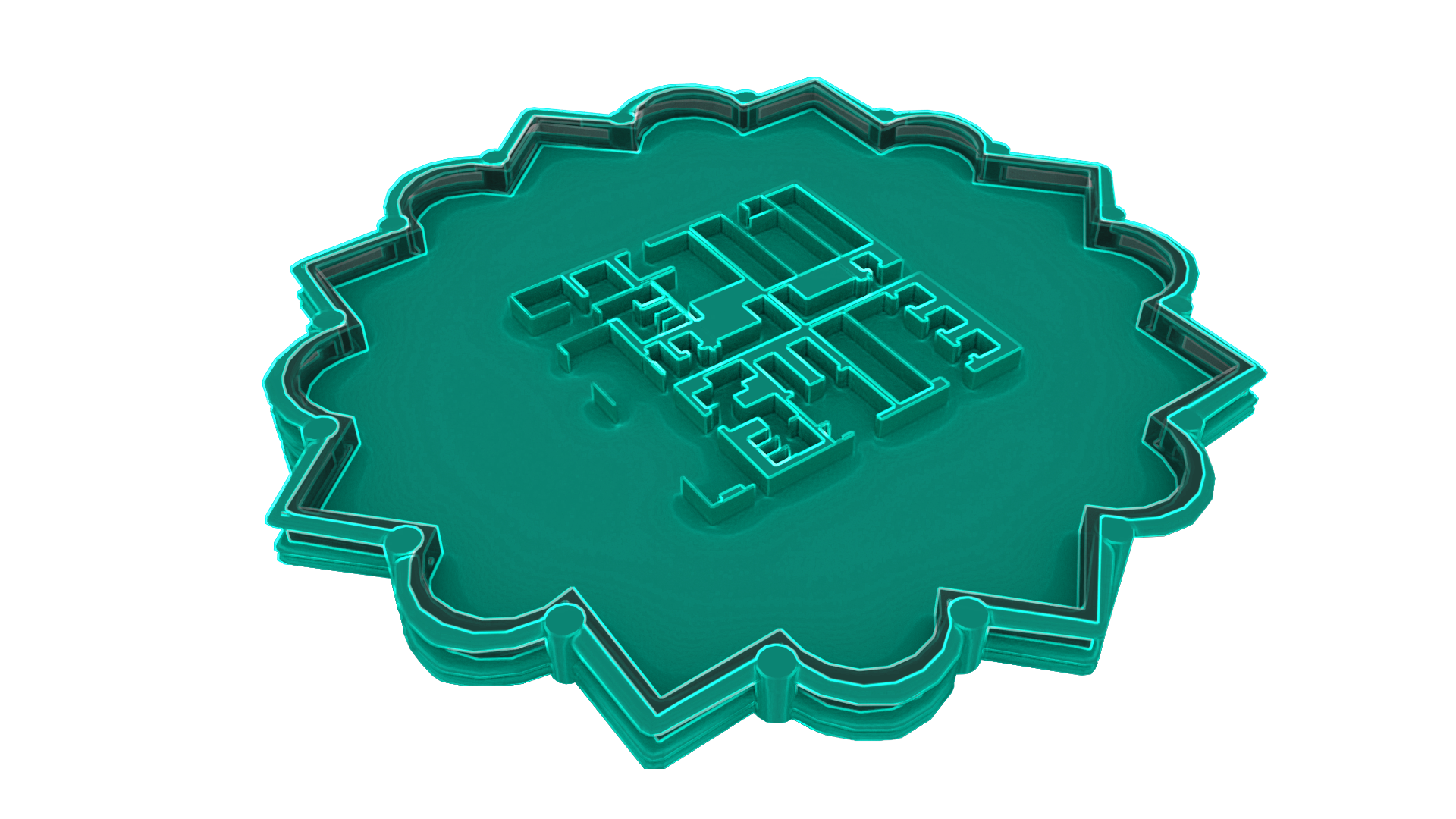
LOWZONEZONE_GENERAL
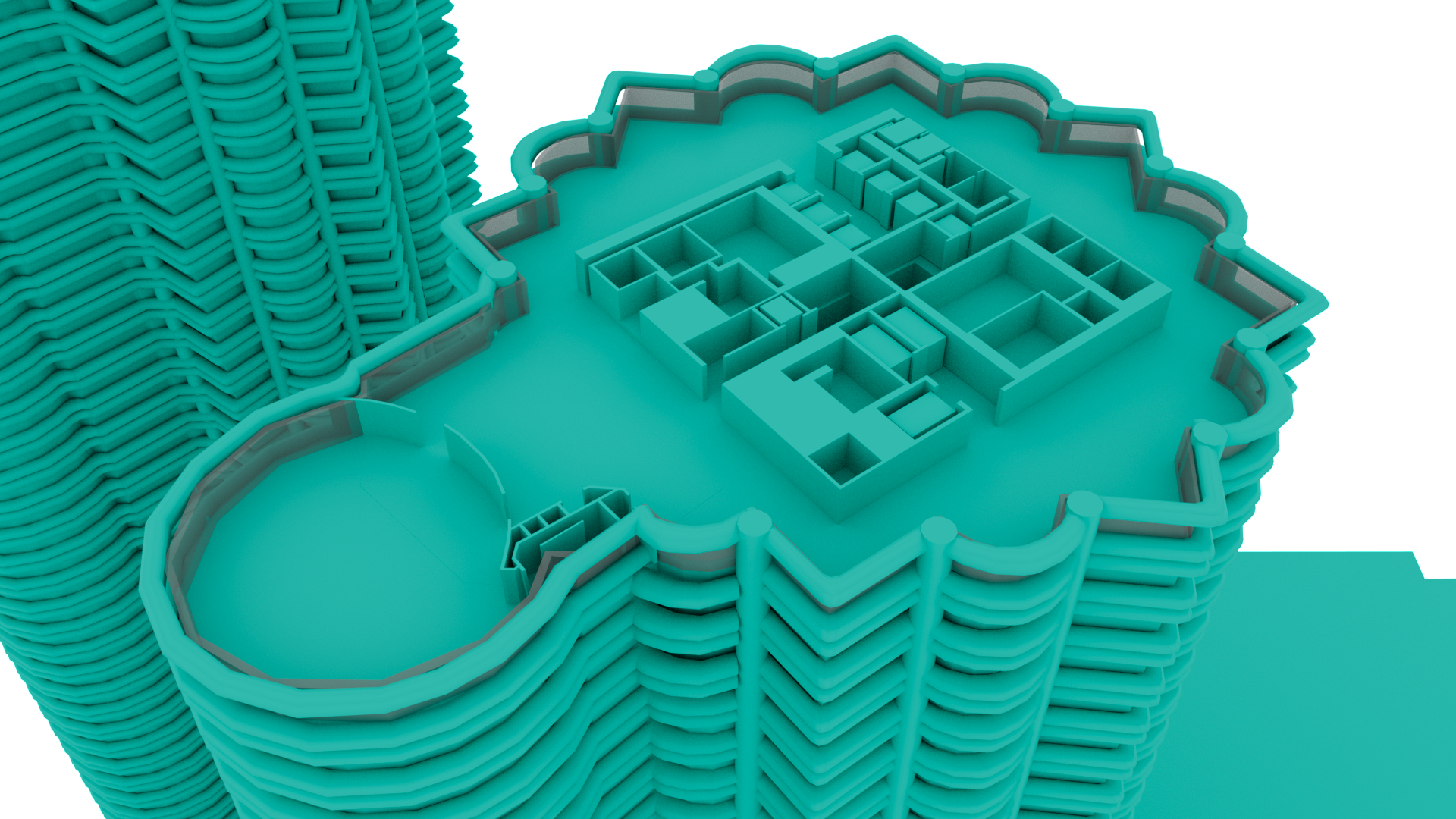
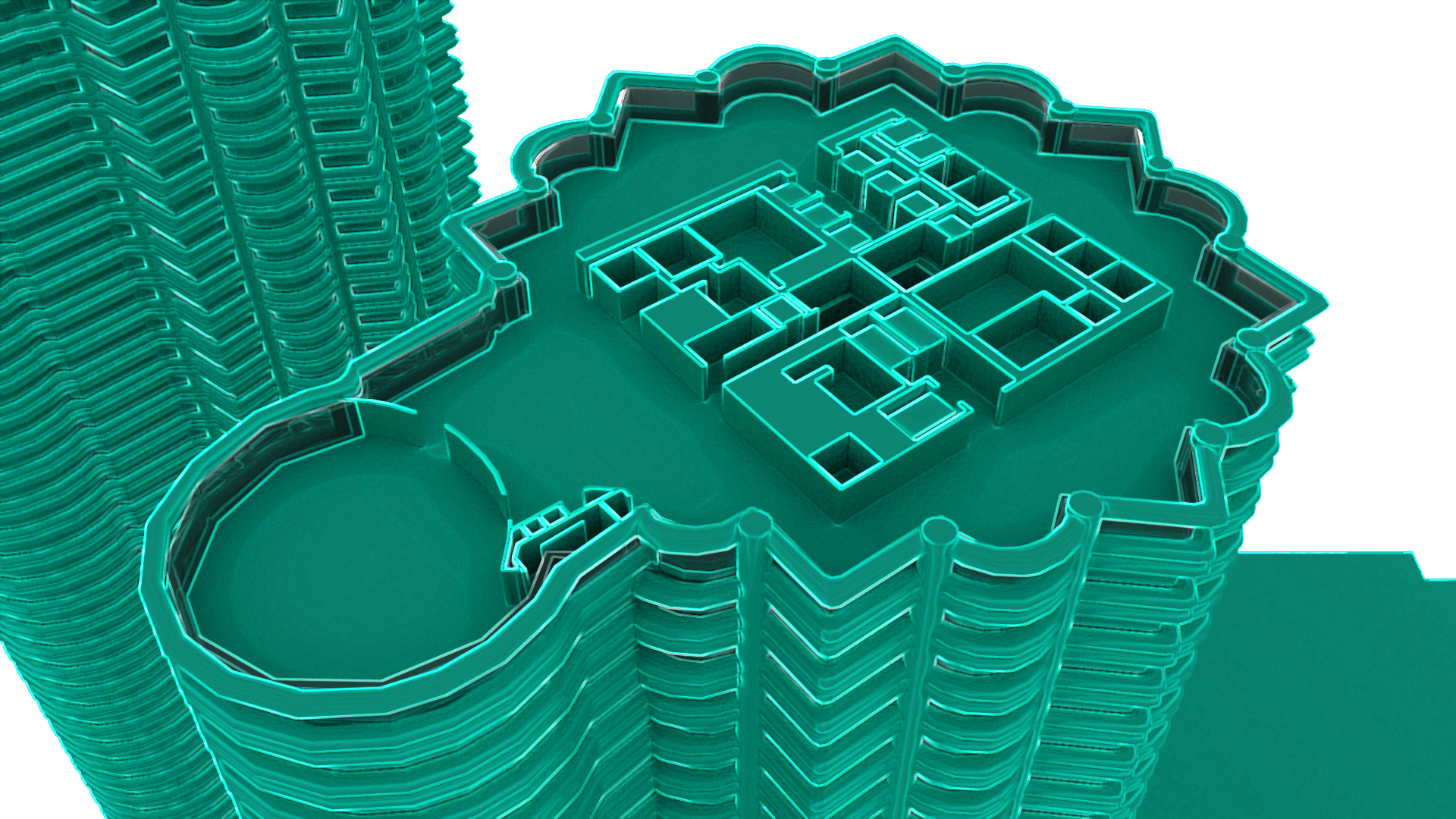
MIDDLEZONE_GENERAL (1)
